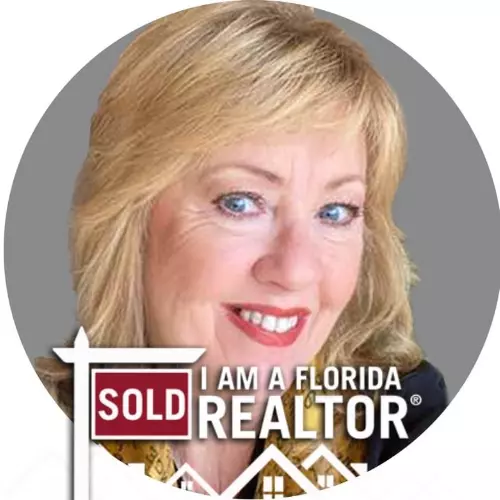$880,000
$1,050,000
16.2%For more information regarding the value of a property, please contact us for a free consultation.
15380 ALSASK CIR Port Charlotte, FL 33981
3 Beds
2 Baths
2,038 SqFt
Key Details
Sold Price $880,000
Property Type Single Family Home
Sub Type Single Family Residence
Listing Status Sold
Purchase Type For Sale
Square Footage 2,038 sqft
Price per Sqft $431
Subdivision Port Charlotte Sec 093
MLS Listing ID D6141495
Bedrooms 3
Full Baths 2
HOA Fees $10/ann
Year Built 2022
Annual Tax Amount $10,899
Lot Size 0.310 Acres
Property Sub-Type Single Family Residence
Property Description
One or more photo(s) has been virtually staged. Discover modern coastal living in this stunning 2022 Benham-built home, perfectly positioned with SOUTHERN EXPOSURE on an OVERSIZED lot(13,292 sq.ft) along the scenic Zephyr waterway. Enjoy expansive waterfront views in every direction—with sights that extend down the bustling waterway intersection and the delight of watching boat traffic glide by. The residence is set against a backdrop of extensive landscaping and a dedicated sprinkler system, ensuring lush surroundings all year round. A private seawall and a beautifully paved deck along the water create an inviting outdoor oasis that's ideal for relaxation and entertaining. The home seamlessly blends aesthetics with functionality, offering both elegance and durability. An oversized driveway leads to a spacious three-car garage with durable epoxy flooring. Walking through the 8-foot double doors sets the stage for the exceptional design within. Inside, 10-FOOT ZERO-DEGREE SLIDING GLASS DOORS flood the space with natural light while showcasing breathtaking panoramic water views. Every window and door throughout the home features IMPACT-RESISTANT GLASS and open-cell foam installation, providing enhanced safety, energy efficiency, and a sleek, modern appeal. The coastal contemporary design continues with double tray lighted ceilings, sleek quartz countertops with convenient pull-out drawers, and sophisticated soft-close cabinetry with ambient cabinet lighting. Complementing these refined details, tile flooring extends throughout the home, creating a seamless and stylish living space. The luxurious and spacious primary suite boasts an en suite complete with dual vanities and a large Roman shower featuring a rain shower head, while the generous guest suites offer ample comfort, with a guest bath that conveniently doubles as a pool bath. Enhancing the outdoor living experience, the wood-ceilinged lanai—accentuated by rich teak finishes—flows seamlessly into an extended pool cage and expansive deck area. This lavish outdoor space is defined by a state-of-the-art outdoor kitchen and a high-end PANORAMIC SCREEN, creating a resort-style setting that exudes sophistication and exclusivity. Adding to the luxury are roll down ELECTRIC HURRICANE SHUTTERS on the lanai and integrated SURROUND SOUND SYSTEMS in both the lanai and living room, ensuring an immersive entertainment experience. Perfect for hosting upscale gatherings or enjoying serene alfresco dining, every element of this outdoor oasis has been meticulously designed to offer an unparalleled level of luxury and refinement. SELLERS OWN A DOUBLE LOT PACKAGE ACROSS THE STREET, FOR SALE TO POTENTIAL BUYER UNDER SEPARATE CONTRACT.
Location
State FL
County Charlotte
Community Port Charlotte Sec 093
Area 33981 - Port Charlotte
Zoning RSF3.5
Interior
Heating Central
Cooling Central Air
Flooring Tile
Laundry Laundry Room
Exterior
Exterior Feature Awning(s), Lighting, Outdoor Kitchen, Outdoor Shower, Private Mailbox, Rain Gutters, Sidewalk, Sliding Doors
Garage Spaces 3.0
Pool Deck, Gunite, Heated, In Ground, Lighting, Screen Enclosure, Solar Cover
Community Features Deed Restrictions, Park, Playground, Sidewalks
Utilities Available BB/HS Internet Available, Cable Available, Electricity Connected, Sewer Connected, Water Connected
Amenities Available Playground
Waterfront Description Canal - Brackish
View Y/N 1
Water Access 1
Roof Type Shingle
Building
Story 1
Foundation Slab
Builder Name Benham
Sewer Public Sewer
Water Public
Structure Type Block,Stucco
New Construction false
Schools
Elementary Schools Myakka River Elementary
Middle Schools L.A. Ainger Middle
High Schools Lemon Bay High
Others
Monthly Total Fees $10
Acceptable Financing Cash, Conventional, FHA, VA Loan
Listing Terms Cash, Conventional, FHA, VA Loan
Special Listing Condition None
Read Less
Want to know what your home might be worth? Contact us for a FREE valuation!

Our team is ready to help you sell your home for the highest possible price ASAP

© 2025 My Florida Regional MLS DBA Stellar MLS. All Rights Reserved.
Bought with PARADISE EXCLUSIVE INC

