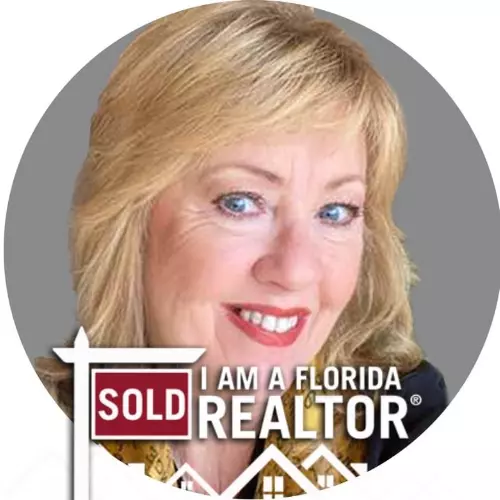$615,000
$625,000
1.6%For more information regarding the value of a property, please contact us for a free consultation.
2954 WILLOW BAY TER Casselberry, FL 32707
4 Beds
3 Baths
2,413 SqFt
Key Details
Sold Price $615,000
Property Type Single Family Home
Sub Type Single Family Residence
Listing Status Sold
Purchase Type For Sale
Square Footage 2,413 sqft
Price per Sqft $254
Subdivision Lakehurst
MLS Listing ID O6288115
Bedrooms 4
Full Baths 2
Half Baths 1
HOA Fees $36
Year Built 2000
Annual Tax Amount $3,486
Lot Size 10,454 Sqft
Property Sub-Type Single Family Residence
Property Description
Welcome to the exclusive gated, lakefront community of Lakehurst! 2954 Willow Bay Terrace is a stunning ONE-STORY home packed with fantastic features. This 4-bedroom, 2.5-bath split floor plan offers an open layout with soaring ceilings, a cozy wood-burning fireplace, and a spacious (28x22) 2-car garage with an additional bay—perfect for extra storage.
Step through the elegant art deco front door and be greeted by a welcoming dining and living area that seamlessly flows to the oversized covered patio. Outside, you'll find a sparkling screened pool with a hot tub, surrounded by a charming garden. Inside, vibrant colors and new flooring add an artistic touch.
The expansive Primary Suite is a retreat of its own, featuring a spa-like bathroom with a soaking tub, a large walk-in shower, dual vanities, and two walk-in closets. The light & bright kitchen is a delight, complete with a breakfast bar, a cozy eat-in nook, and serene views of the pool area leading to a large family room with fireplace and windows to tranquil backyard.
Additional perks include community dock on Lake Howell, a neighborhood playground, Roof 2017, AC 2022 and a prime location. Welcome home!
Location
State FL
County Seminole
Community Lakehurst
Area 32707 - Casselberry
Zoning R-1A
Rooms
Other Rooms Attic, Family Room, Inside Utility
Interior
Heating Central, Electric
Cooling Central Air
Flooring Ceramic Tile, Luxury Vinyl
Fireplaces Type Family Room, Wood Burning
Laundry Electric Dryer Hookup, Inside, Laundry Room
Exterior
Exterior Feature Lighting, Private Mailbox, Rain Gutters, Sidewalk, Sliding Doors
Parking Features Driveway, Garage Door Opener, Oversized
Garage Spaces 2.0
Fence Vinyl, Wood
Pool Gunite, In Ground, Lighting, Salt Water, Screen Enclosure, Tile
Community Features Street Lights
Utilities Available BB/HS Internet Available, Cable Available, Electricity Connected, Public, Sewer Connected, Underground Utilities, Water Connected
View Y/N 1
Water Access 1
View Water
Roof Type Shingle
Building
Lot Description City Limits, Landscaped, Sidewalk, Paved
Story 1
Foundation Slab
Sewer Public Sewer
Water Public
Structure Type Block,Stone
New Construction false
Schools
Elementary Schools Sterling Park Elementary
Middle Schools South Seminole Middle
High Schools Lake Howell High
Others
Monthly Total Fees $72
Acceptable Financing Cash, Conventional, FHA, VA Loan
Listing Terms Cash, Conventional, FHA, VA Loan
Special Listing Condition None
Read Less
Want to know what your home might be worth? Contact us for a FREE valuation!

Our team is ready to help you sell your home for the highest possible price ASAP

© 2025 My Florida Regional MLS DBA Stellar MLS. All Rights Reserved.
Bought with CENTURY 21 CARIOTI

