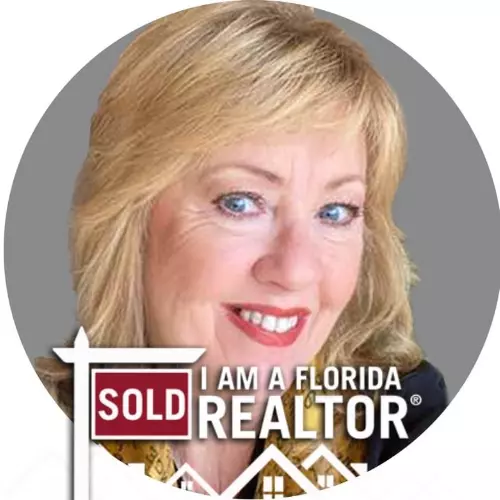$467,990
$467,990
For more information regarding the value of a property, please contact us for a free consultation.
4487 NW 53RD AVE Ocala, FL 34482
3 Beds
3 Baths
1,894 SqFt
Key Details
Sold Price $467,990
Property Type Single Family Home
Sub Type Single Family Residence
Listing Status Sold
Purchase Type For Sale
Square Footage 1,894 sqft
Price per Sqft $247
Subdivision Ocala Preserve Ph 11
MLS Listing ID OM696871
Bedrooms 3
Full Baths 2
Half Baths 1
HOA Fees $524/qua
Year Built 2024
Annual Tax Amount $1,750
Lot Size 6,534 Sqft
Property Sub-Type Single Family Residence
Property Description
One or more photo(s) has been virtually staged. Welcome to the 3 bedroom Connect plan built by Shea Homes. Ready for move in, this home features builder upgrades of over $95,000.
The upgrades featured include an expanded utility room with sink, a powder room, quartz countertops, porcelain tile flooring and appliances. The appliance package includes a washer and gas dryer, stainless steel kitchen appliances including a side by side refrigerator, gas cooktop and wall oven plus microwave. Triple pane sliding glass doors open to the rear lanai. Window blinds have been added.
Shea Connect Smart Home features include Ring Elite doorbell, Kwikset smart entry lock, wifi Liftmaster Garage Door
Opener, Honeywell Lyric Thermostat, Amazon Echo Show and three prewired Wifi wall switches. Premium lot facing green space.
Location
State FL
County Marion
Community Ocala Preserve Ph 11
Area 34482 - Ocala
Zoning PUD
Rooms
Other Rooms Den/Library/Office, Great Room, Inside Utility
Interior
Heating Central, Natural Gas
Cooling Central Air
Flooring Carpet, Tile
Laundry Gas Dryer Hookup, Laundry Room, Washer Hookup
Exterior
Exterior Feature Irrigation System, Lighting
Parking Features Driveway, Garage Door Opener, Off Street
Garage Spaces 2.0
Community Features Clubhouse, Community Mailbox, Deed Restrictions, Dog Park, Fitness Center, Golf Carts OK, Golf, Irrigation-Reclaimed Water, Park, Pool, Restaurant, Tennis Court(s)
Utilities Available BB/HS Internet Available, Electricity Connected, Natural Gas Connected, Sewer Connected, Underground Utilities, Water Connected
Amenities Available Clubhouse, Fitness Center, Gated, Golf Course, Park, Pickleball Court(s), Pool, Recreation Facilities, Spa/Hot Tub, Tennis Court(s), Trail(s)
Water Access 1
View Park/Greenbelt
Roof Type Shingle
Building
Lot Description Landscaped, Near Golf Course, Oversized Lot, Paved, Private
Story 1
Foundation Slab
Builder Name SHEA HOMES
Sewer Public Sewer
Water Public
Structure Type Block,Stucco
New Construction true
Schools
Elementary Schools Fessenden Elementary School
Middle Schools Howard Middle School
High Schools West Port High School
Others
Monthly Total Fees $524
Acceptable Financing Cash, Conventional, FHA, Private Financing Available, VA Loan
Listing Terms Cash, Conventional, FHA, Private Financing Available, VA Loan
Special Listing Condition None
Read Less
Want to know what your home might be worth? Contact us for a FREE valuation!

Our team is ready to help you sell your home for the highest possible price ASAP

© 2025 My Florida Regional MLS DBA Stellar MLS. All Rights Reserved.
Bought with STELLAR NON-MEMBER OFFICE

