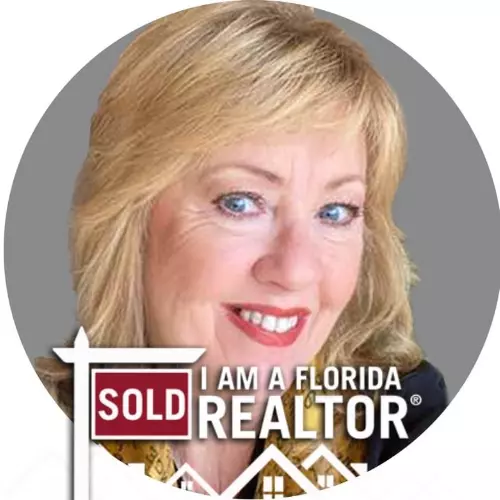$195,000
$199,900
2.5%For more information regarding the value of a property, please contact us for a free consultation.
2788 CURRY FORD RD #A Orlando, FL 32806
2 Beds
1 Bath
864 SqFt
Key Details
Sold Price $195,000
Property Type Condo
Sub Type Condominium
Listing Status Sold
Purchase Type For Sale
Square Footage 864 sqft
Price per Sqft $225
Subdivision Orange Tree Village 01
MLS Listing ID O6287812
Bedrooms 2
Full Baths 1
Condo Fees $408
Year Built 1973
Annual Tax Amount $2,327
Lot Size 8,276 Sqft
Property Sub-Type Condominium
Property Description
Located in the vibrant HOURGLASS DISTRICT don't miss this highly sought-after FIRST FLOOR 2-bedroom condo with NO UPSTAIRS NEIGHBORS and an ATTACHED GARAGE! Perfectly positioned next to one of the community's two pools and just a short stroll from the tennis court, this home offers both convenience and comfort.
Enjoy abundant natural light and a stylish interior featuring ceramic tile flooring throughout, with plush carpet in the bedrooms. The condo comes fully equipped with all appliances, plus blinds on every window for added privacy.
You'll be within walking distance of restaurants, grocery stores, banks, and more. Plus, it's just minutes from downtown Orlando and a short drive to Orlando International Airport.
Situated in a TOP-RATED SCHOOL DISTRICT—Lake Como K-8 and Boone High—this is an incredible opportunity in a prime location. Schedule your showing today!
Location
State FL
County Orange
Community Orange Tree Village 01
Area 32806 - Orlando/Delaney Park/Crystal Lake
Zoning R-3B
Rooms
Other Rooms Inside Utility
Interior
Heating Central
Cooling Central Air
Flooring Ceramic Tile
Laundry In Kitchen, Inside
Exterior
Exterior Feature Sidewalk
Garage Spaces 1.0
Community Features Buyer Approval Required, Community Mailbox, No Truck/RV/Motorcycle Parking, Pool, Sidewalks, Tennis Court(s)
Utilities Available Cable Available
View Pool
Roof Type Shingle
Building
Lot Description City Limits, Paved
Story 1
Foundation Slab
Sewer Public Sewer
Water Public
Structure Type Block
New Construction false
Schools
Elementary Schools Blankner Elem
Middle Schools Blankner School (K-8)
High Schools Boone High
Others
Monthly Total Fees $408
Acceptable Financing Cash, Conventional, FHA, VA Loan
Listing Terms Cash, Conventional, FHA, VA Loan
Special Listing Condition None
Read Less
Want to know what your home might be worth? Contact us for a FREE valuation!

Our team is ready to help you sell your home for the highest possible price ASAP

© 2025 My Florida Regional MLS DBA Stellar MLS. All Rights Reserved.
Bought with THE WILKINS WAY LLC

