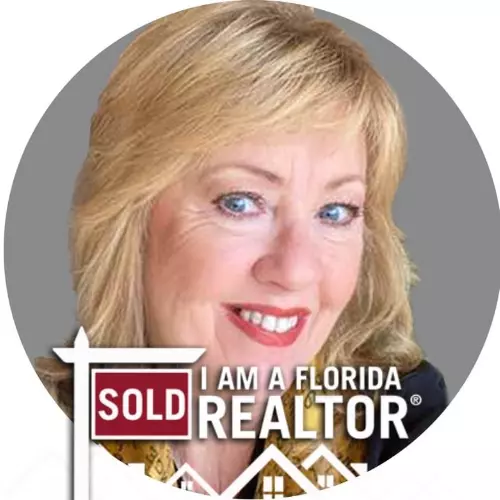$545,000
$565,000
3.5%For more information regarding the value of a property, please contact us for a free consultation.
3401 SE 49TH AVE Ocala, FL 34480
4 Beds
3 Baths
2,370 SqFt
Key Details
Sold Price $545,000
Property Type Single Family Home
Sub Type Single Family Residence
Listing Status Sold
Purchase Type For Sale
Square Footage 2,370 sqft
Price per Sqft $229
Subdivision Magnolia Manor
MLS Listing ID OM695780
Bedrooms 4
Full Baths 2
Half Baths 1
HOA Fees $80/mo
Year Built 2008
Annual Tax Amount $3,948
Lot Size 0.900 Acres
Property Sub-Type Single Family Residence
Property Description
BRAND NEW ROOF! SE Ocala gem just waiting for your discovery! Located in gated Magnolia Manor, this custom pool home sits on an oversized lot (almost an acre) and overlooks a natural area with no rear neighbors. Open concept main living area with accented with high coffered ceilings and crow molding. Gourmet kitchen features built in appliances, custom cabinetry, butler's pantry and large island open to living room. Large pocketing slider opens onto lanai and screened in pool deck. Tons od curb appeal with columns, tall windows, mature landscaping and stacked stone. Master suite features walk-in closet, tray ceiling and dual vanities. The fourth bedroom is equipped with a 1/2 bath and slider to lanai and could easily serve as a Den/Flex/Office. Rear yard fully fenced with white vinyl privacy fence. SE Ocala location has great schools and is convenient to shopping, medical, parks and more. Come see today!
Location
State FL
County Marion
Community Magnolia Manor
Area 34480 - Ocala
Zoning R1A
Rooms
Other Rooms Formal Dining Room Separate, Great Room, Inside Utility
Interior
Heating Heat Pump
Cooling Central Air
Flooring Carpet, Ceramic Tile, Hardwood
Laundry Gas Dryer Hookup, Laundry Room
Exterior
Exterior Feature Irrigation System, Sidewalk, Sliding Doors
Garage Spaces 2.0
Fence Vinyl
Pool Deck, In Ground
Utilities Available Natural Gas Available, Underground Utilities
View Park/Greenbelt, Trees/Woods
Roof Type Shingle
Building
Lot Description Cleared, Oversized Lot
Story 1
Foundation Slab
Sewer Public Sewer
Water Public
Structure Type Stucco
New Construction false
Schools
Elementary Schools Maplewood Elementary School-M
Middle Schools Osceola Middle School
High Schools Forest High School
Others
Monthly Total Fees $80
Acceptable Financing Cash, Conventional, FHA, USDA Loan, VA Loan
Listing Terms Cash, Conventional, FHA, USDA Loan, VA Loan
Special Listing Condition None
Read Less
Want to know what your home might be worth? Contact us for a FREE valuation!

Our team is ready to help you sell your home for the highest possible price ASAP

© 2025 My Florida Regional MLS DBA Stellar MLS. All Rights Reserved.
Bought with KELLER WILLIAMS CORNERSTONE RE

