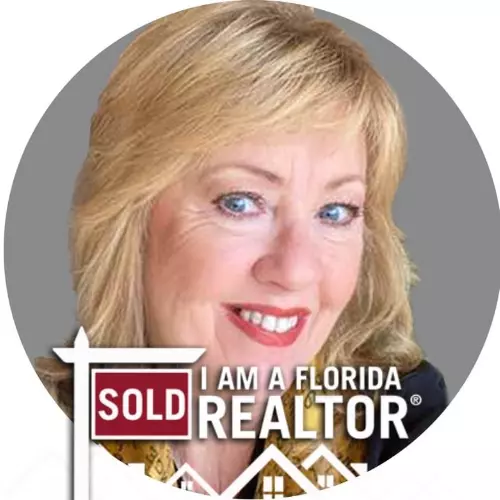$818,000
$879,900
7.0%For more information regarding the value of a property, please contact us for a free consultation.
3311 HOME CT Tampa, FL 33611
4 Beds
4 Baths
2,977 SqFt
Key Details
Sold Price $818,000
Property Type Single Family Home
Sub Type Single Family Residence
Listing Status Sold
Purchase Type For Sale
Square Footage 2,977 sqft
Price per Sqft $274
Subdivision Crowder Sub
MLS Listing ID A4481897
Bedrooms 4
Full Baths 3
Half Baths 1
HOA Fees $83/qua
Year Built 2001
Annual Tax Amount $8,152
Lot Size 7,840 Sqft
Property Sub-Type Single Family Residence
Property Description
Beautiful John Sample home in an amazing location!
Beautifully upgraded and move in ready.
The custom built 4 bedroom, 3.5 bathroom, 2,977 sq ft home sits in a gated
enclave of just 5 homes.
The home opens to a grand hallway flanked by a formal living and dining
rooms, leading to the family room and back of the home. The family room
has a gas burning fireplace with built in bookcases, lighted display shelves
and under mount lighting. The space has a recessed articulating in-wall
mounted television with a Bose surround sound system. The room features
a 30 foot ceiling, large windows and French doors. The family room is open
to the kitchen and informal eating area. The kitchen features beautiful
cabinetry with undermount lighting, custom spaces and soft-close drawers.
Stainless appliances include a Bosch gas stove top, oven, and silent
dishwasher. The stone top island adds additional work space and storage.
The home has a reverse osmosis water filter system in the kitchen for
quality drinking water and a water softener whole-house filtration system.
The downstairs master suite has a spacious master bathroom with double
vanity, soaker tub, and large shower with new frameless, streak resistant
shower door and windows. The large walk in master closet with custom
shelving is included in the master suite area. The master bedroom's French
doors open up to the lengthy back porch garden area. A utility room is also
on the ground floor, as well as a hallway half bathroom. The home's three
other bedrooms are found upstairs, along with two full bathrooms, one
being an on suite bathroom, and a spacious loft area. The property
includes an attached two car garage with cabinetry sourced from the
original kitchen. Exceptional quality and craftsmanship are evident
throughout the home- beautiful wainscoting, plantation shutters, crown
molding, oak hardwood floors, front and back porch living spaces, well
maintained landscaping in a gated space makes this a very desirable South
Tampa home.
The home is a 2001 John Sample home, off the street, gated, renovations
made in 2009, further updates 2019 and 2020.
Location
State FL
County Hillsborough
Community Crowder Sub
Area 33611 - Tampa
Zoning PD
Rooms
Other Rooms Attic, Family Room, Formal Dining Room Separate, Great Room, Inside Utility, Loft, Storage Rooms
Interior
Heating Electric
Cooling Central Air
Flooring Carpet, Tile, Wood
Fireplaces Type Gas, Family Room
Exterior
Exterior Feature Fence, French Doors, Irrigation System, Rain Gutters, Sprinkler Metered
Parking Features Garage Door Opener
Garage Spaces 2.0
Community Features Gated
Utilities Available BB/HS Internet Available, Cable Connected, Electricity Connected, Propane, Public, Sewer Connected, Sprinkler Meter, Street Lights, Water Available
Amenities Available Gated
Roof Type Shingle
Building
Lot Description Cul-De-Sac, City Limits, Level
Foundation Slab
Sewer Public Sewer
Water Public
Structure Type Stucco
New Construction false
Others
Monthly Total Fees $83
Acceptable Financing Cash, Conventional, FHA, VA Loan
Listing Terms Cash, Conventional, FHA, VA Loan
Special Listing Condition None
Read Less
Want to know what your home might be worth? Contact us for a FREE valuation!

Our team is ready to help you sell your home for the highest possible price ASAP

© 2025 My Florida Regional MLS DBA Stellar MLS. All Rights Reserved.
Bought with SMITH & ASSOCIATES REAL ESTATE





